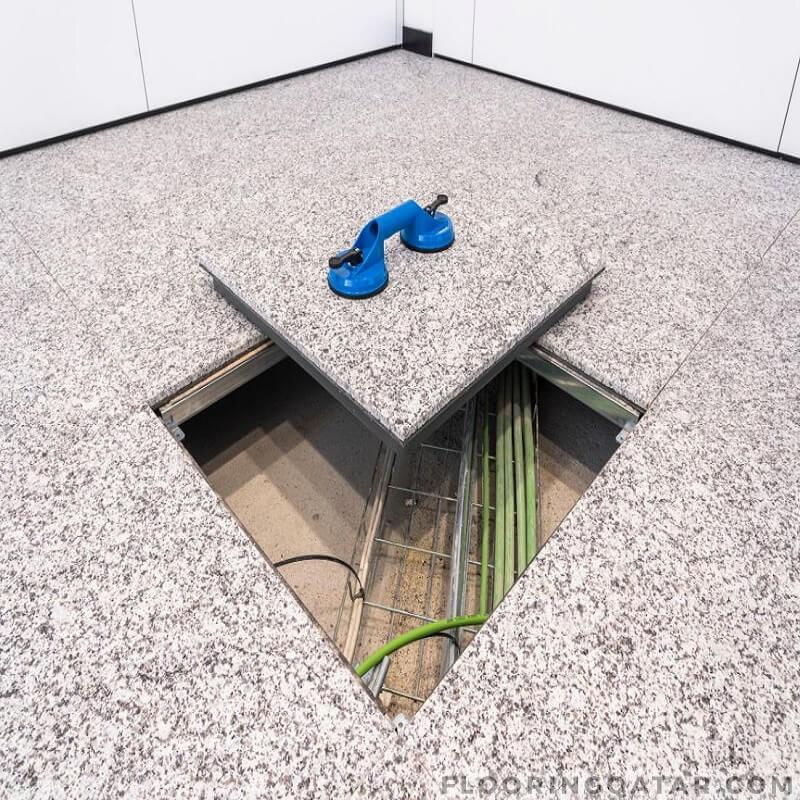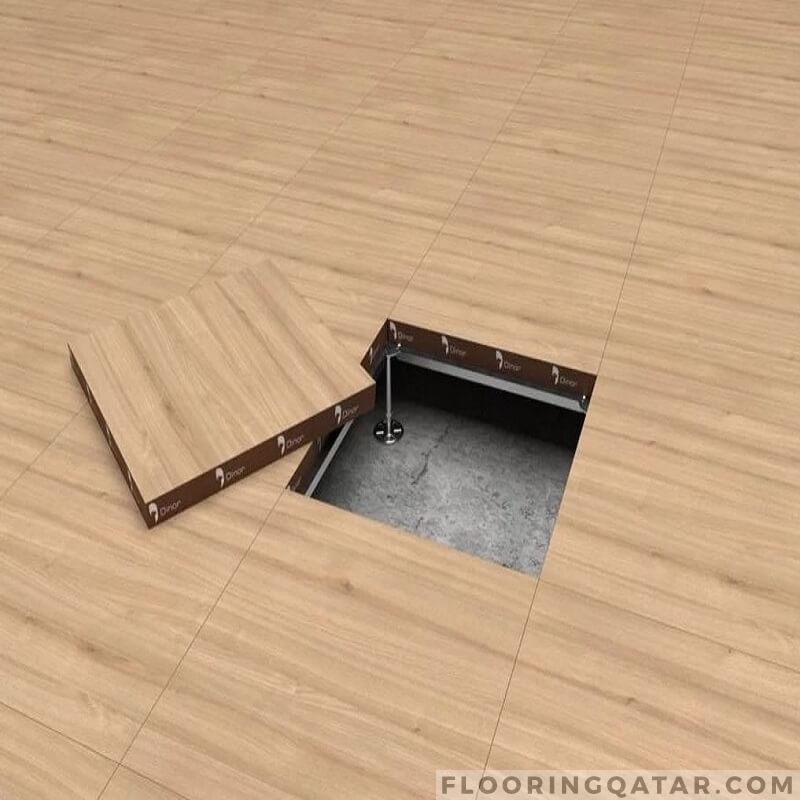CLEARANCE SALE UPTO 40% | LIMITED TIME OFFER | HURRY UP!
Raised Flooring – Stock-Up Sale
The flooring in your home has a significant effect on how you feel in it. The acoustics of a space, whether it be a living room or a home office, can be improved by changing the flooring. It may facilitate the use of house slippers or the elimination of shoes altogether. In addition to making your feet warmer and more comfortable, it can also help you save money on your heating bills. There is a plethora of electrical, vocal, and data devices in today’s offices, which necessitates a similarly large quantity of cables, plugs, and other connection points. Similarly, workplaces have undergone dramatic transformations during the previous decade.
All participants in a business enterprise must be willing to be more malleable and open to new ideas as new technologies and work philosophies emerge. Building architecture, design, and office fit out are all subject to changing environmental and structural requirements, therefore corporate facilities must be flexible enough to adapt to these changes. An adaptable cable management system is essential in today’s offices, which are becoming more open and including more mobile furniture.
What is a raised floor?
A raised floor, also known as access flooring or low profile flooring, is a type of flooring that is installed above a building’s original concrete slab, leaving a space below for the routing of mechanical and electrical services.
How is the installation of Raised flooring done?
Damage to machinery and even human injury might result from structural flaws like rocking panels or spaces between them. The structural integrity of the flooring system must be inspected on a regular basis to ensure that issues like these are caught in time. This procedure will aid in spotting issues and figuring out solutions before any harm is done.
If the installation is performed properly, these issues will be reduced in severity. When putting up a new floor, it’s crucial to check the subfloor for damage first. Ensure that the subfloor is free of debris and is as level as feasible. In addition, it’s important that the walls surrounding the elevated floor are as square as they may be. Panel shaking and gaps will be reduced with this method since fewer panels will need to be trimmed.
What are the major components of Raised flooring?
Modular pieces (panels) resting on a unique support system (pedestals and stringers) above the floor slab make up raised access flooring. The gap between the panel and the floor can be accessed easily for inspection of the wiring and plumbing below. The panels are easily installed and inspected, as well as being modular, tough, and long-lasting. Today’s offices frequently install raised access flooring due to its many advantages, including its adaptability to new layouts and a large selection of attractive floor coverings.
Why choose us?
Flooring Qatar. The value of independence is not lost on us, especially in the context of the workplace. We are keenly aware that we live and operate in a technologically significant period. In time, it will change and affect everything we do. If you’re based anywhere in the Arab world, Fusion Floors can install their innovative flooring systems and provide you the independence you need in the office. You can rest easy knowing that you can employ a system in which physical location and size are not important considerations, a system that is both novel and causes only minor disruptions to your operations.




